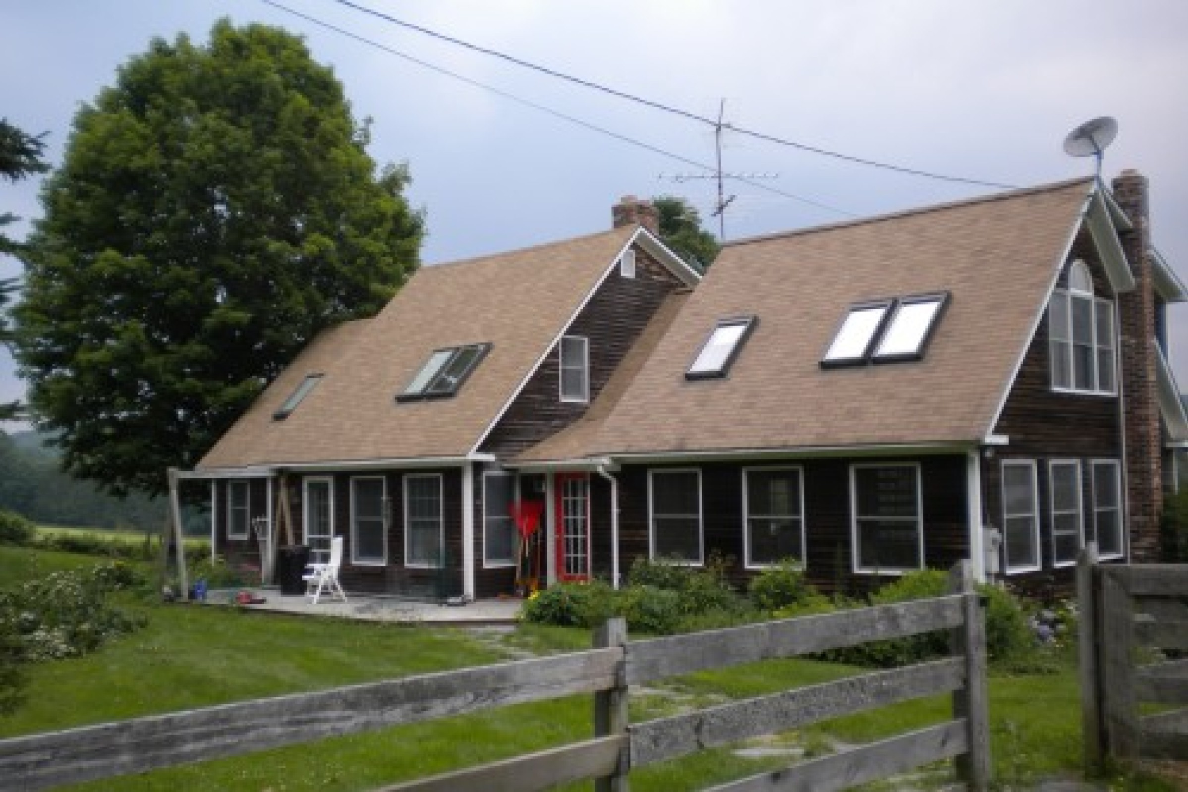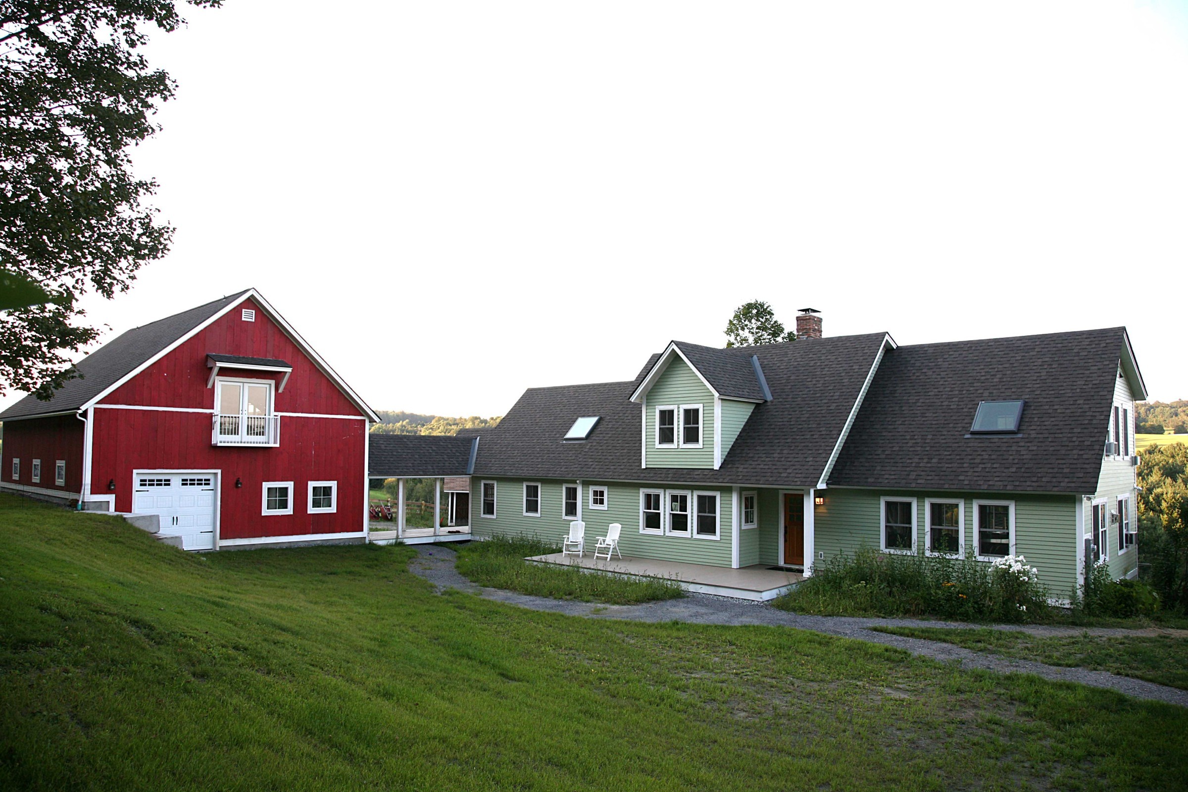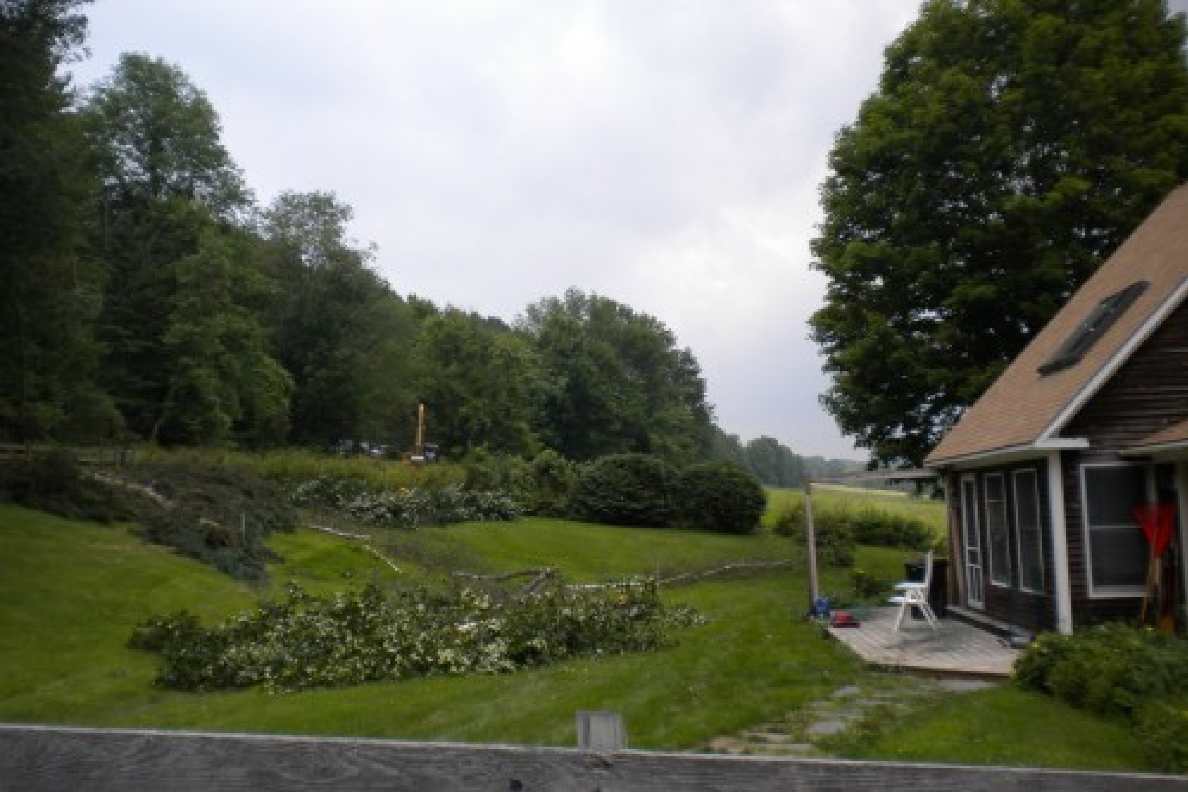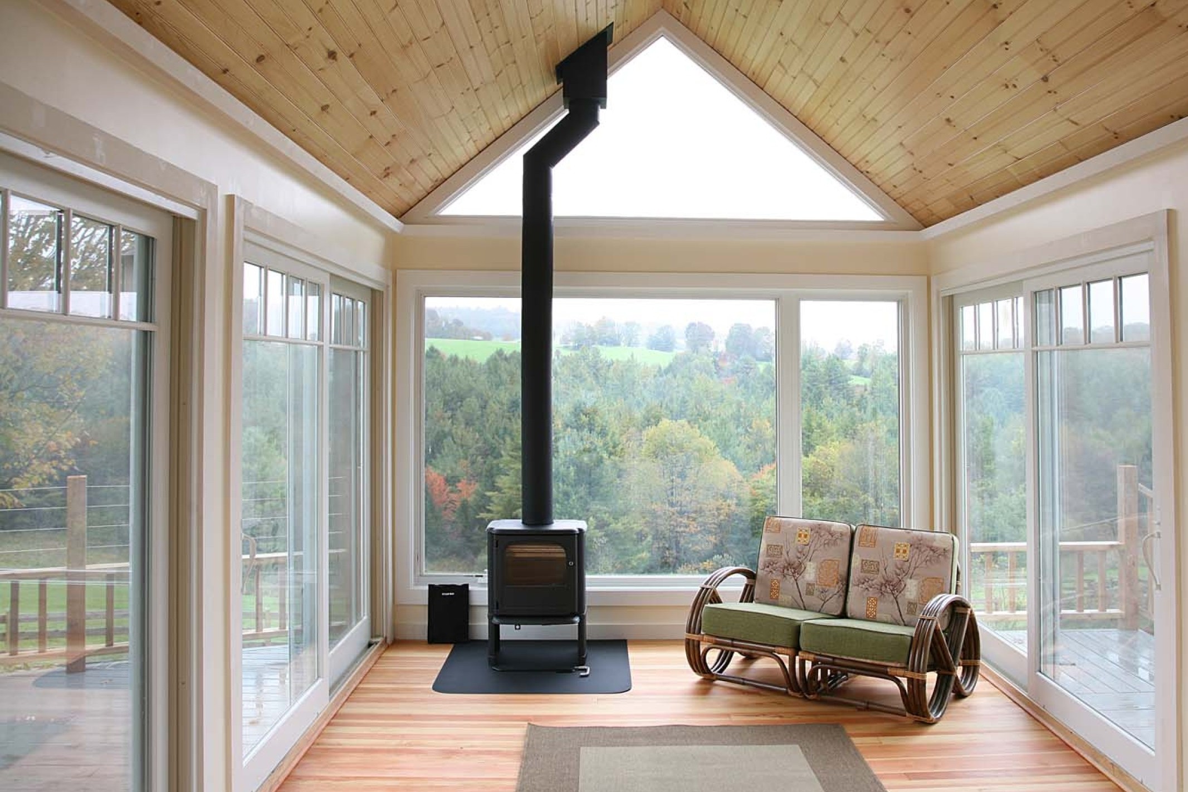
Remodel: Randolph Home
A Vermont Oasis for Family and Friends
This remodeling project in Randolph Vermont responded to all of the clients needs to update and modernize their home. Allied Building contractors specialize in remodeling projects and works throughout Central Vermont.
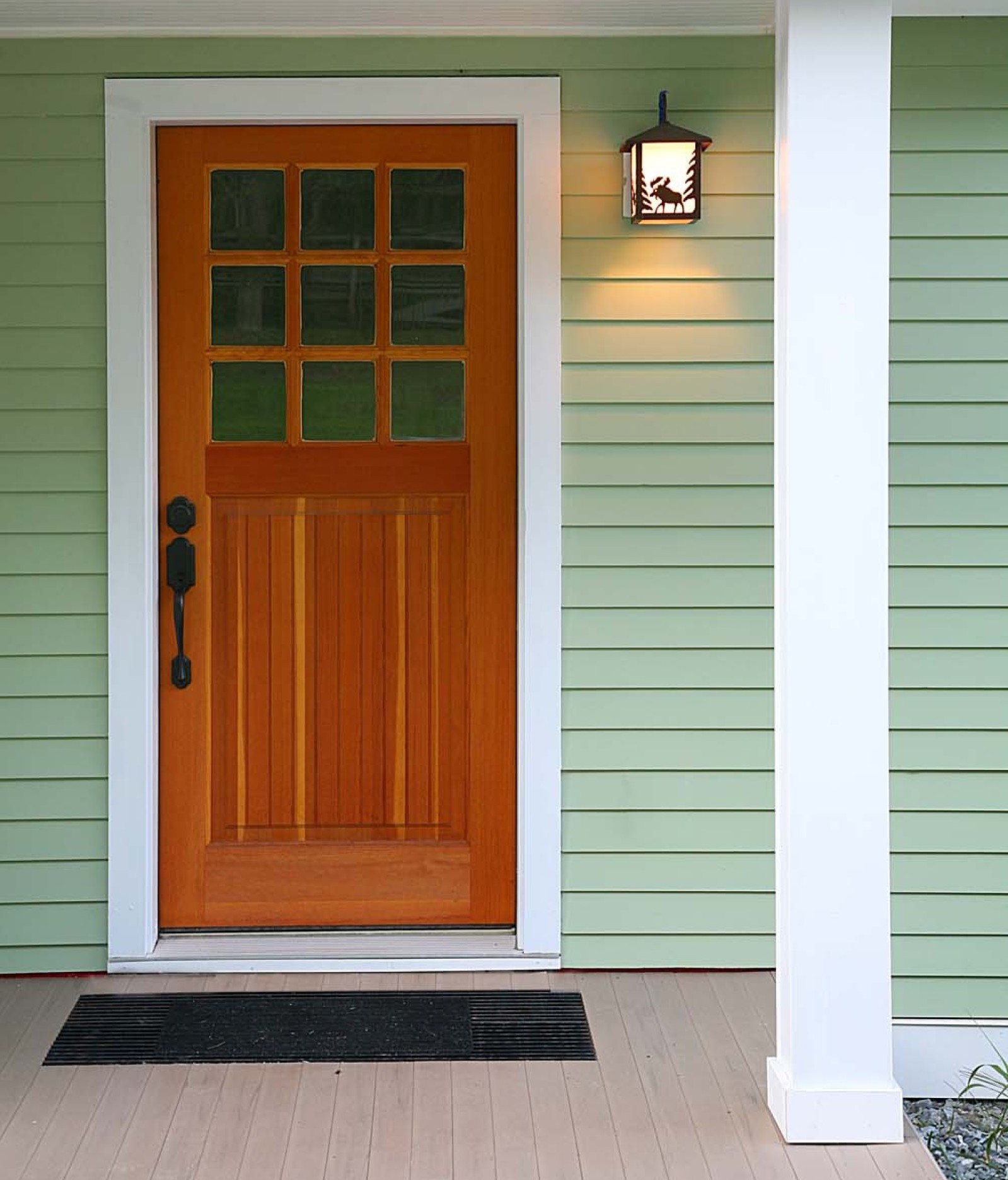
This home was completed remodeled for the clients while also adding a large 30x40 garage that also had a second floor engineered for a future apartment. The empty nest couple had purchased this home looking forward to their retirement in a few years. After spending a year in the home, they had an idea of what they wanted out of the space and we partnered with them to figure out how to make it happen.
The home was originally built in the '70s but had been given a late 80's addition. It was partially a timber frame and partially conventionally framed and a jumble of disjointed spaces. While no major structural changes were made to the building, 60% of the roof was reframed to accommodate the necessary spaces and to bring the second floor together. The entire home was gutted down to the shell and rebuilt from there.
We also finished the basement, added a spectacular deck and 4 season porch/sunroom off the kitchen, and built a large connected garage with apartment space above.
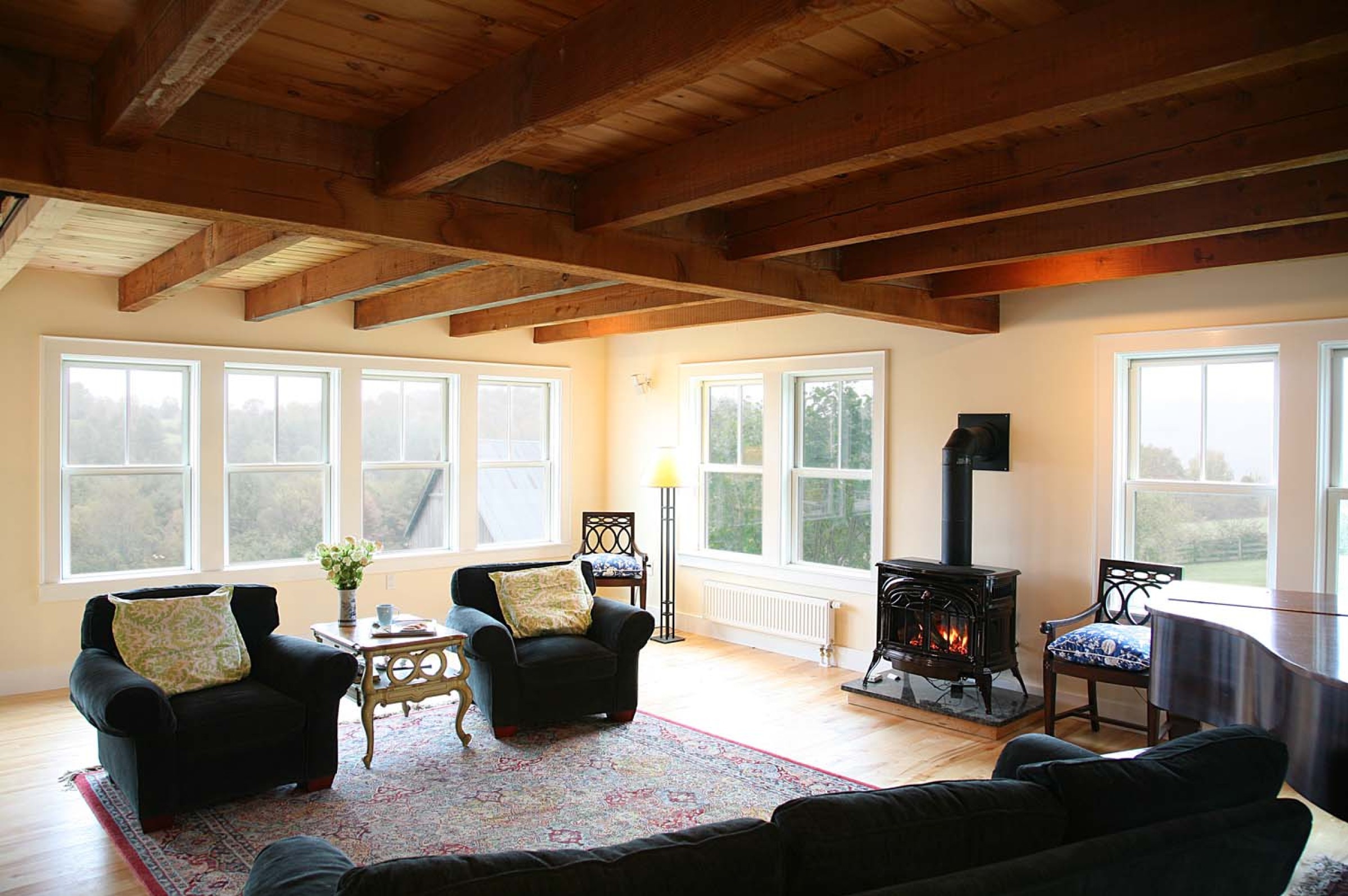
The project took place over the course of 18 months in several phases. We worked closely with the clients who were intimately involved in the design choices and we were able to transform the disjointed rambler into a spectacular cohesive home that now has over 7000 square feet of living and storage space.
With their large family and future plans of hosting family gatherings and entertaining their friends, this home now serves as a hub of activity for the now year-round residents. Their excellent design aesthetic has created wonderful, warm spaces that greet their family and guests on a daily basis.
Before + After
