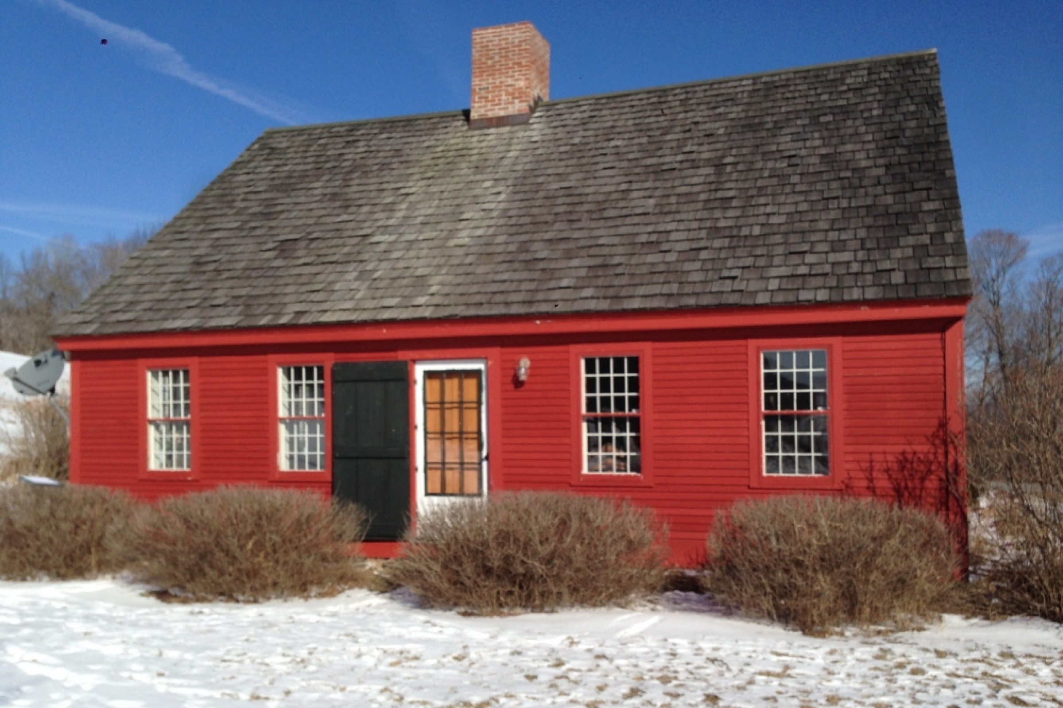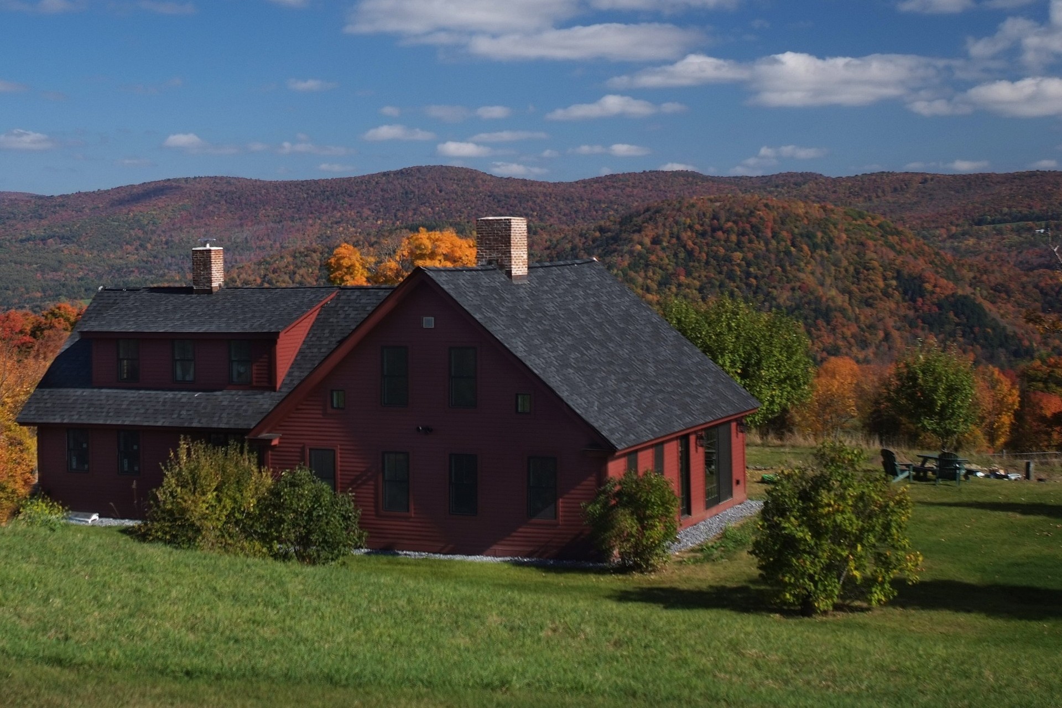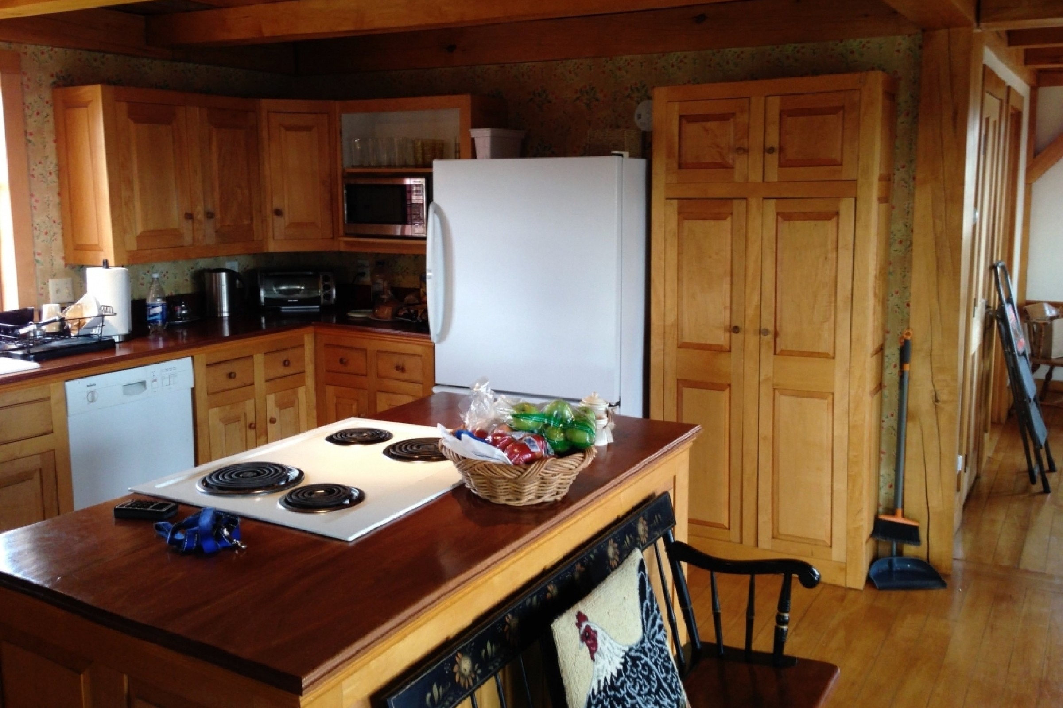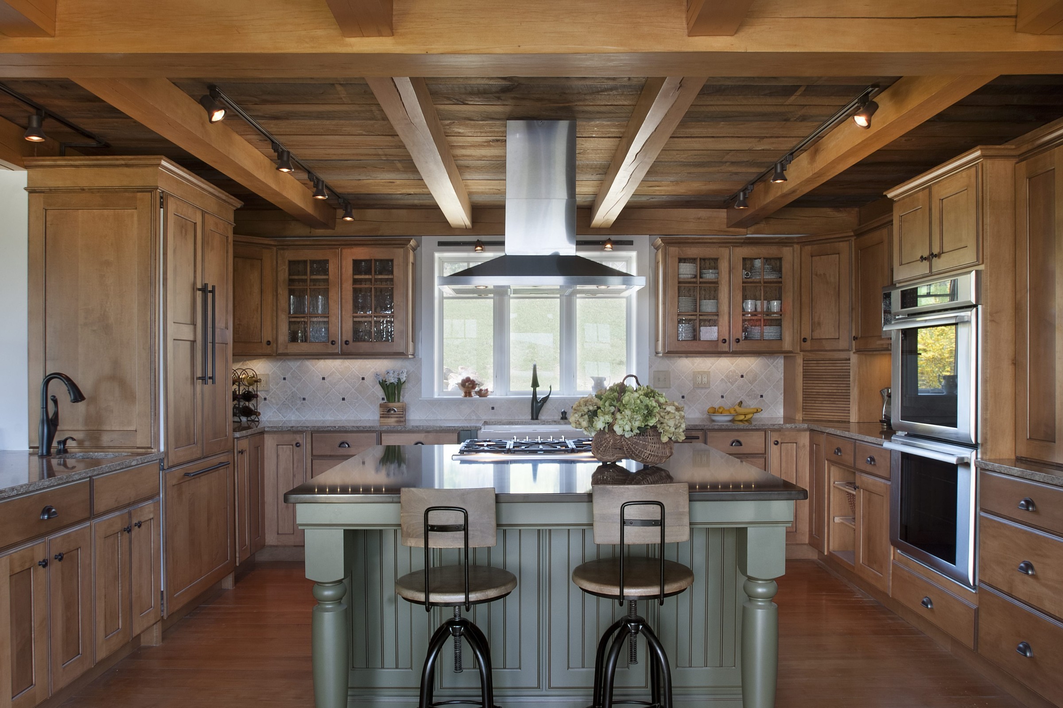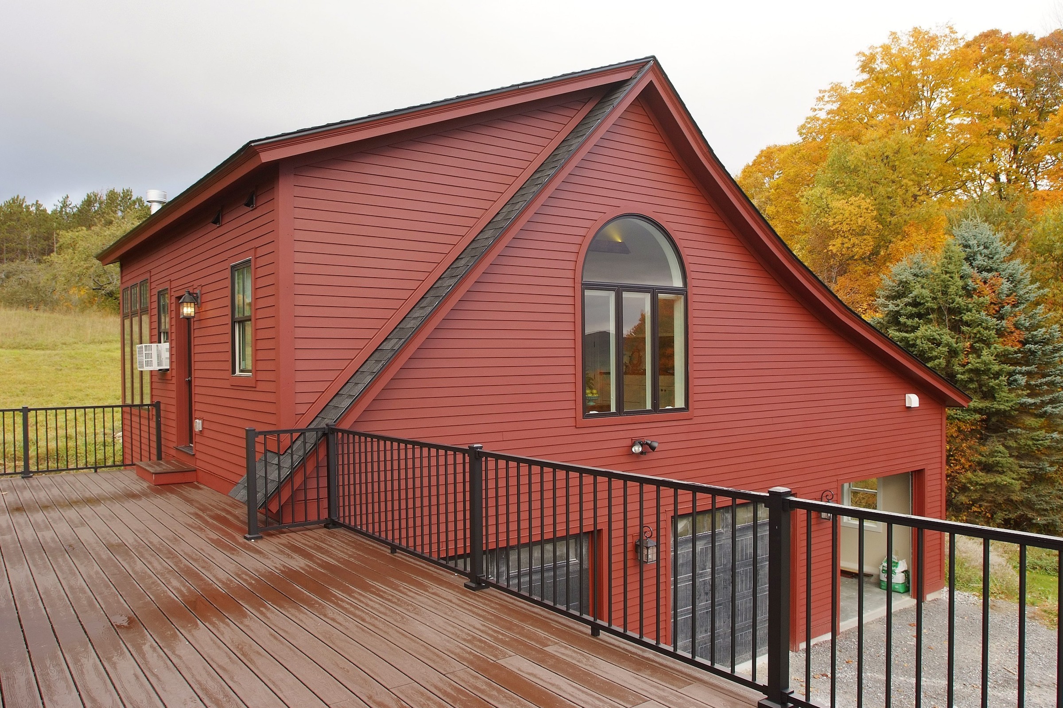
Renovation & Addition: Tunbridge
Creating a High Performance Vermont Home
This project spanned the course of two years off and on, in three separate phases. The client originally contacted us about replacing windows and doors. She had already completed a generic energy audit of the home which, while helpful in understanding the areas of heat loss and poor performance, wasn't helpful in understanding the overarching challenges the home was facing. After meeting with her and listening to the wishlist as well as assessing the level of poor energy performance, we did a full evaluation on the home, its systems, and its construction and came to the conclusion that while this home was only 14 years old, it was on life support and terribly uncomfortable for the client.
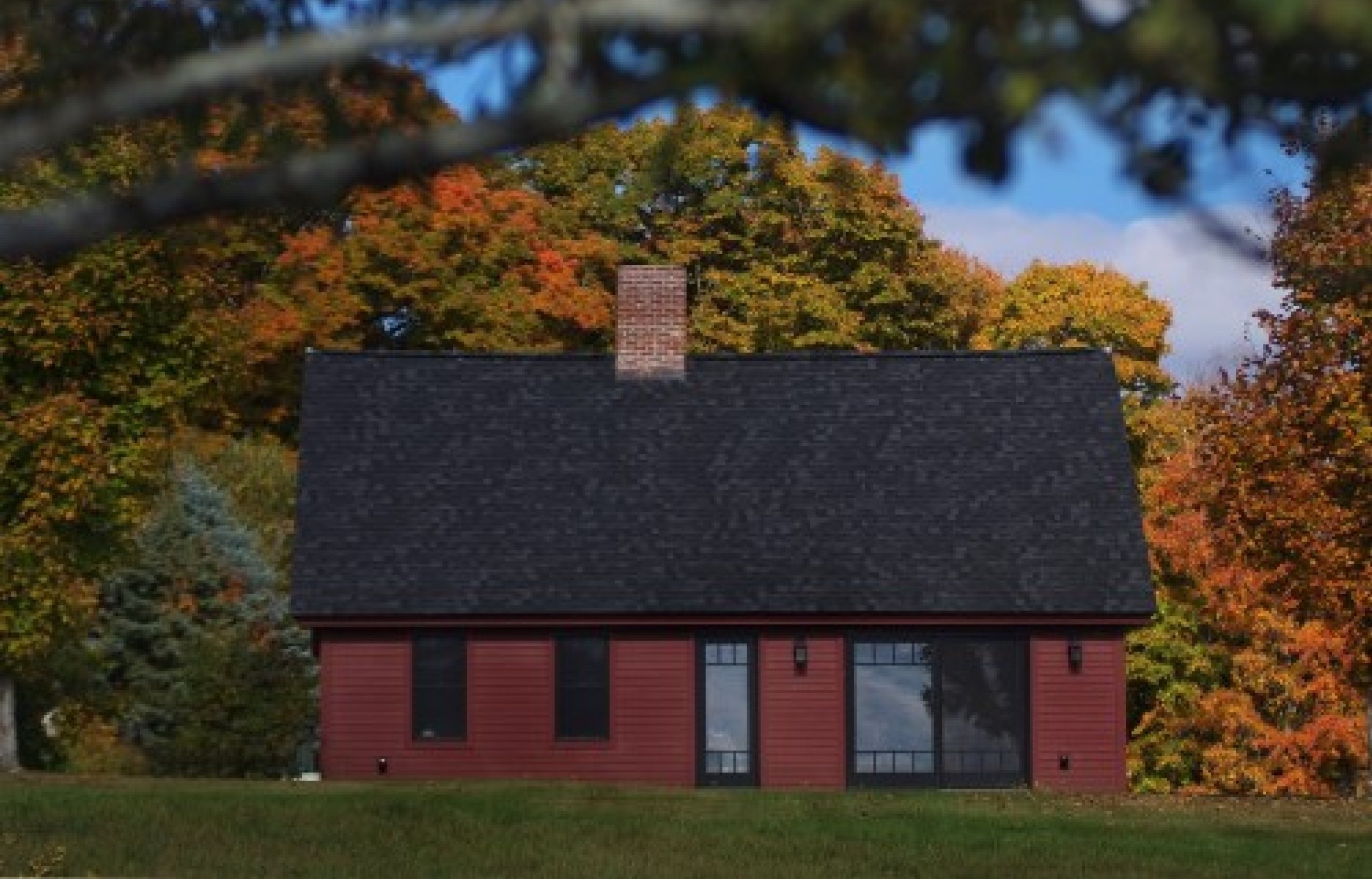
Due to some poor material choices and installation techniques, the home's siding, trim, and roof were all failing. The homes timber frame construction and unusually sheathing and insulation technique presented serious challenges to tightening up an extremely leaky home. Sitting atop a hill in Tunbridge and exposed to regular year round wind, the windows rattled in the breeze and a small fortune on oil was being spent to stay warm-ish but not comfortable. If this newly purchased home was going to work in the long term, a comprehensive approach to the process had to be designed and implemented.
One of the challenges was that we keep the look and feel of the traditional cape style the home had which ruled out a lot of energy improvement options. The exposed maple timber frame on the inside decreased our options even further. We opted for additional rigid foam and air sealing on the exterior of the building. Since the siding, trim, windows and roof were failing, we stripped that all down and started over. Using rigid foam, sheathing, and tape, we added insulation to the roof and wall assemblies while replacing all the failing windows and doors. This also allowed us to install two massive 8 foot wide sliding doors in the living room opening up the astonishing views to the south and east. We also installed a Zehnder heat recovery ventilator to provide fresh air and comprehensive ventilation for the newly sealed home. Some more appropriate architectural details were added while re-trimming like gable end rake overhangs and pigeon stoop eave returns. The building received a wood trim and fiber cement clapboard cladding package and a new architectural shingle roof. Standing seam metal was considered but passed over due to the low eave height and the massive snow piles that would have resulted from the shedding snow.
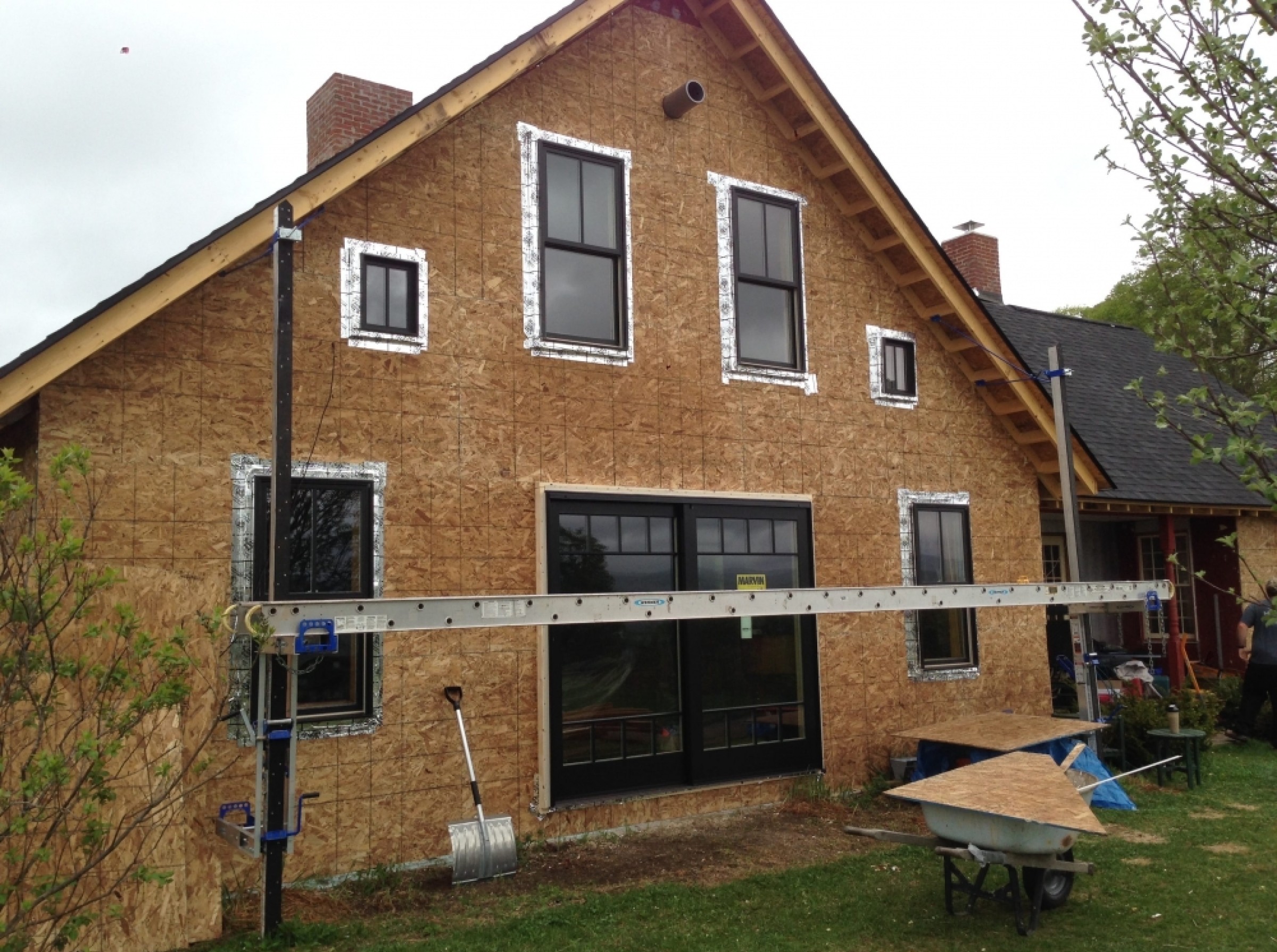
This phase took just under 3 months to complete and during the construction, we were approached by the client to execute the kitchen remodel she had had in mind. That phase occurred later in the summer and included a complete gutting of the kitchen and reconstruction of a one of a kind chef's kitchen. We utilized stock cabinetry that had been modified by the client to suit her needs and design aesthetics. Custom ductwork was fabricated to execute a range hood in the island within the timber frame and top end Thermador appliances were installed. Quartz counter tops finished things off. The end result was an incredible kitchen with a spectacular easterly morning view onto a covered entry porch.
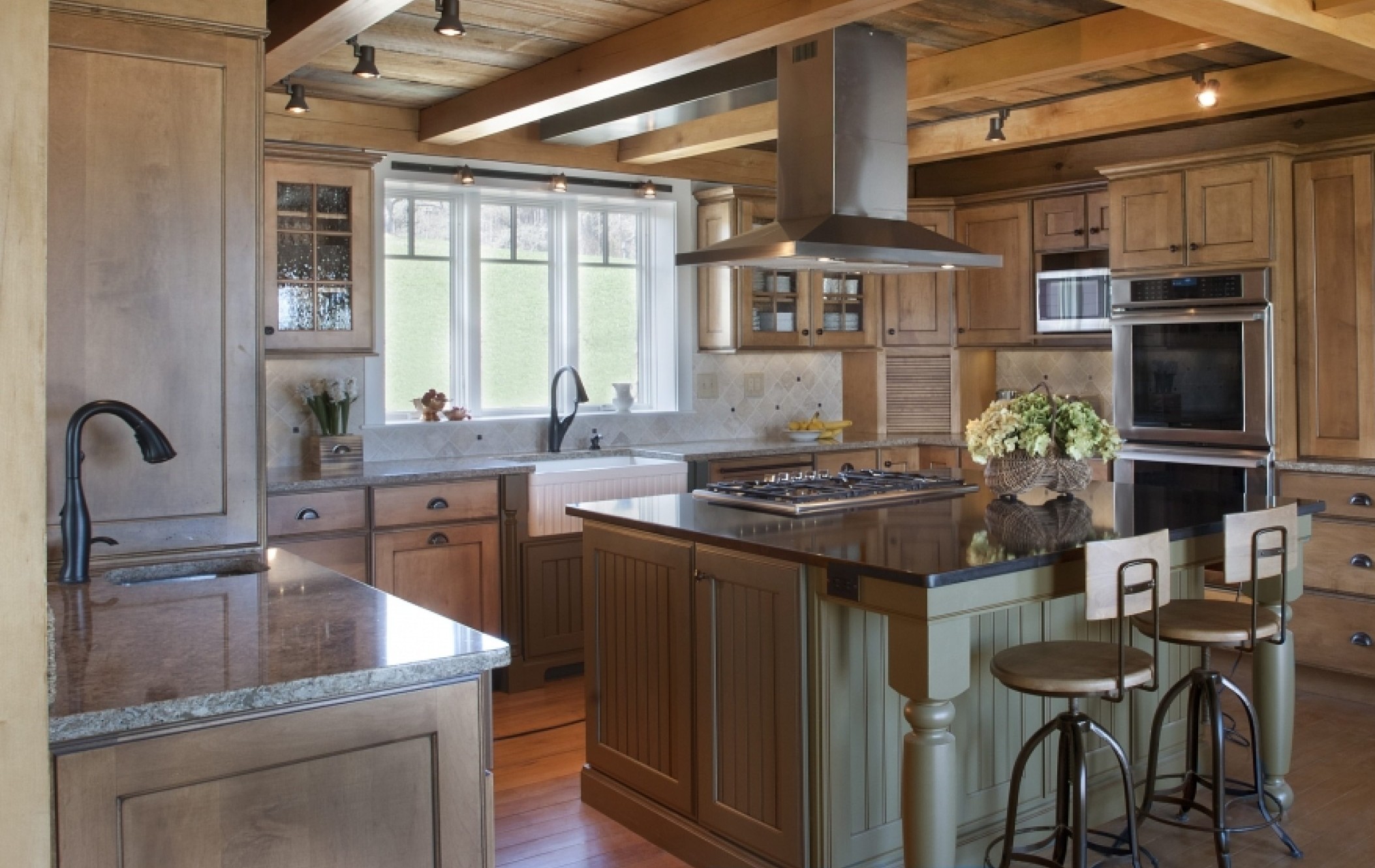
By late Summer, we began discussions with the client about the addition she wanted to build that would include a garage, mudroom, and extension of her dining room, and a guest apartment above the garage. This project was undertaken at the last minute and by this point we had developed a great working relationship with the client. We agreed on the final shape of the structure and set the construction into motion while we finished a lot of the details as we went along. The collaborative process with the client worked well and she was able to customize every bit of the space to her needs and specifications. What resulted was a unique and extremely functional space for both her and her guests.
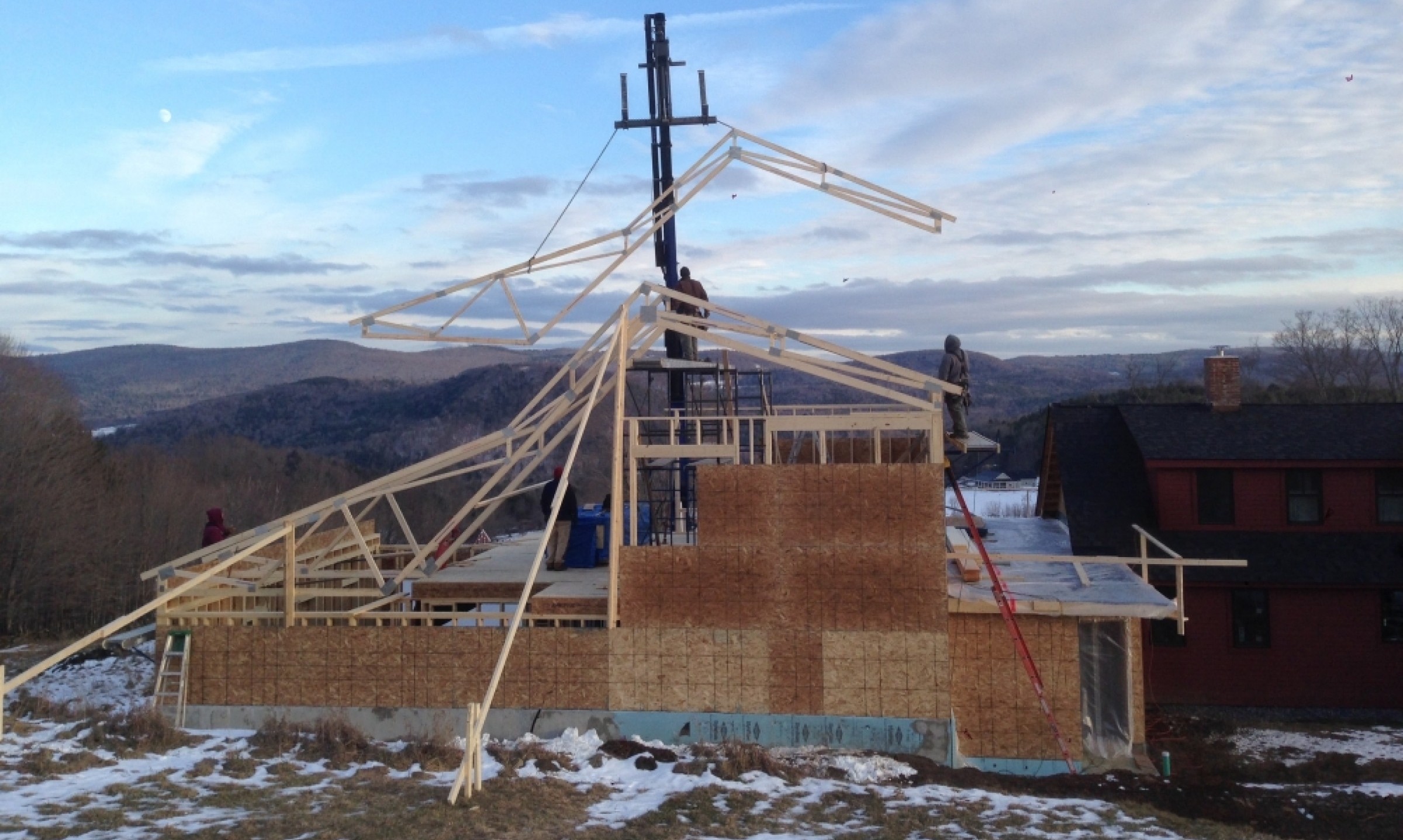
The site and existing home provided multiple constraints on design. After many attempts on mating the addition to the existing home, a mudroom connector that had a flat roof proved the most successful in addressing all the needs. It maintained access to an upstairs bedroom that had a set of French windows to allow for large furniture to enter and exit the second floor of the existing house. It connected the garage to the home with the mudroom without creating bad roof drainage issues. And we engineered the roof to carry one of the most spectacular features of the home, a roof deck, accessible from the main home and the guest apartment above the garage.
The entire addition was "slab on grade" construction with a radiant slab heating system in the mudroom, dining room extension, and garage. The apartment above the garage utilized hot water baseboard. The required 3 car garage was a challenge to design a building around without the new structure looming over the existing home. We came up with a design where the front faced was made to look like a 2 car garage that added a third bay shed roof on the far side. This helped keep the mass of the facade down to the appropriate scale. However, after seeing the angular pitch change in the roofs, the client asked if we could "smooth" it out. Our solution became known as "the swoop" amongst our crew and we added some custom rafters and sheathing in the valley to turn the angular pitch change to a gradual curve - a design element we then duplicated in the bridge to the back orchard from the apartment.
The building was sheathed and then coated with Tremco's Enviro-Dri air-sealing and weather barrier coating. We then used Icynene open cell spray foam on the entire structure and achieved a 1.67 ACH @ 50 Pascals blower door test on the apartment using relatively conventional construction methods and some attention to detail. All doors and windows in the additional and existing home were wither Marvin Integrity or Marvin mainline.
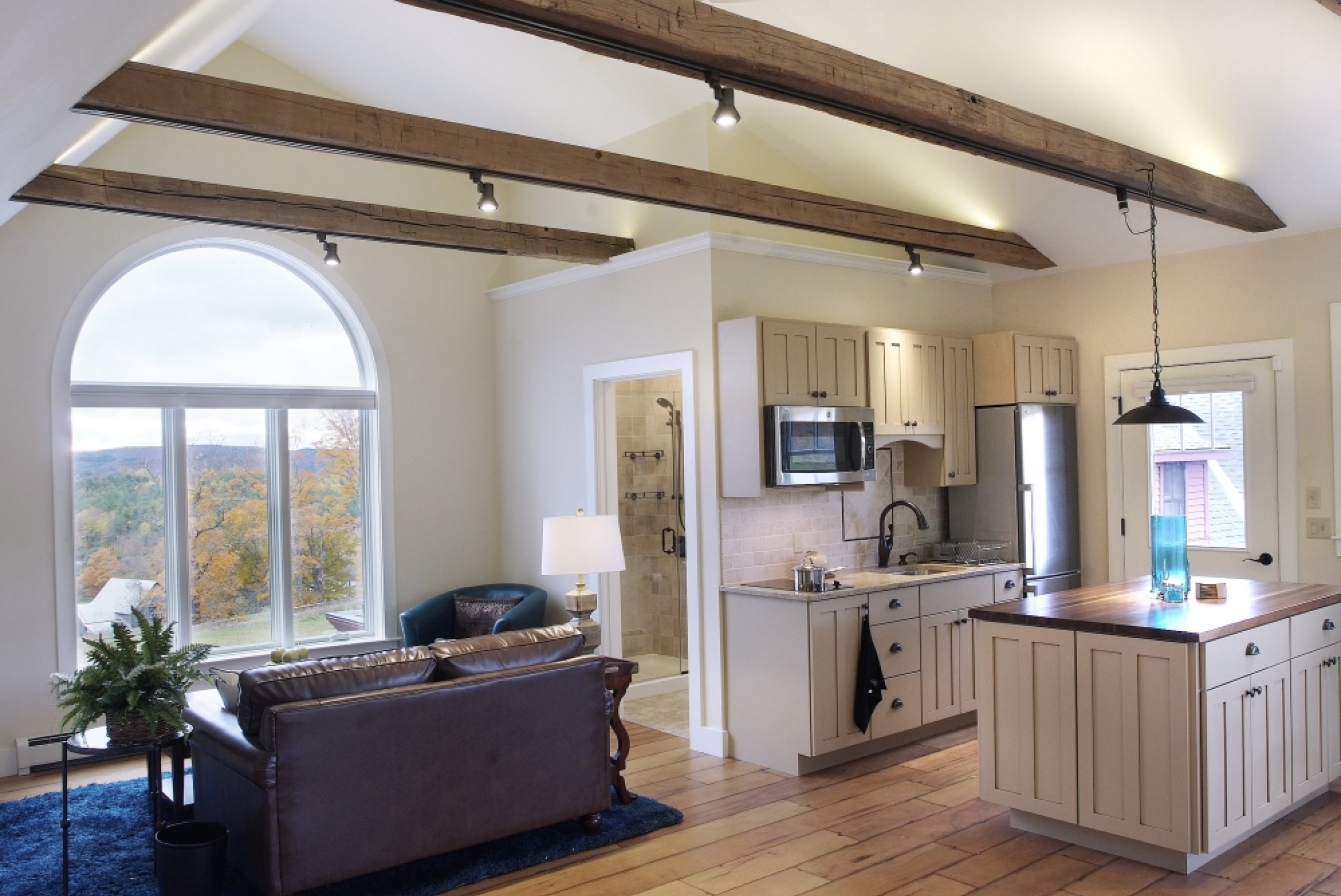
The apartment turned into an amazing studio loft space. A unique design feature of a corner of windows opened up incredible southerly views looking out on the apple orchard. Custom built-ins created guest storage and a fully equipped kitchen and bathroom rounded out a truly custom space for the client’s guests. A final touch to the design was the addition of hand hewn timber collar ties in the vaulted ceiling space. Complete with LED up lighting, these beams defined the space and added a rustic touch to the clean, contemporary lines of the space.
Defining the Space
The hand hewn beams spaning the vaulted ceiling were added after a client visit to the space once the roof was framed in. With a ceiling height pushing 15', the room felt cavernous. Adding the beams added a warmth and definition to the living space as well as keeping with the character and concept of what might have been an old barn that had been renovated into a living space. They also solved several lighting issues by providing and avenue for track lighting. Additionally we were able to add LED tape lighting on the tops of the beams to provide general ambient indirect lighting.
Before + After
