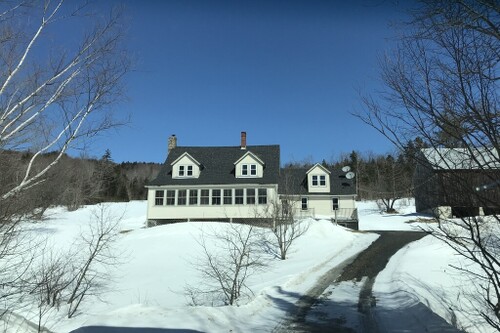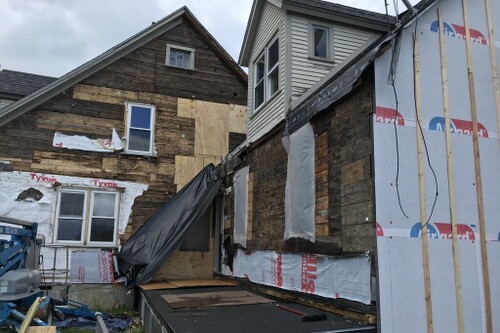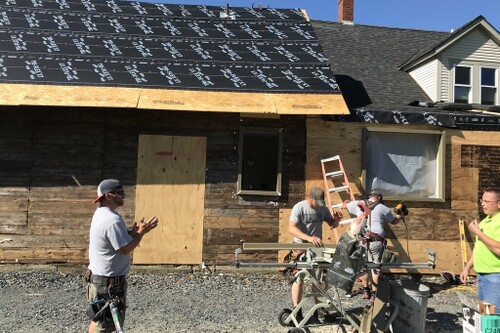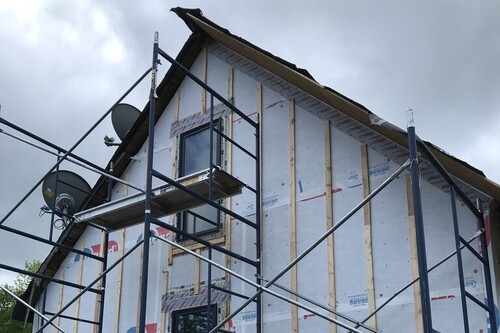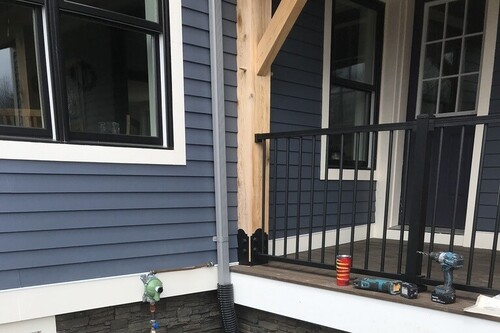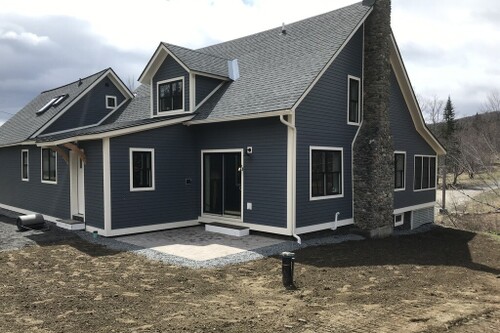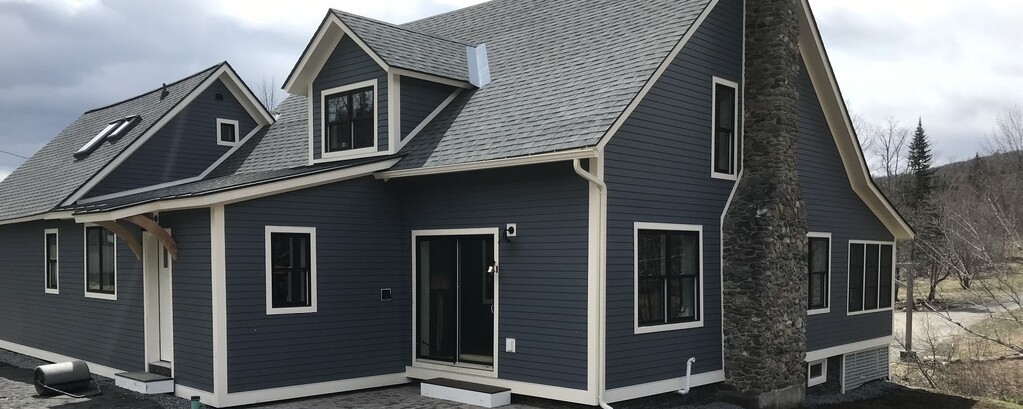
Energy Retrofit: Northfield Deep Energy Retrofit
Project Details
This project was the third project we executed for the clients. After purchasing this 19th century farm house that had been badly cared for over the years. We updated the kitchen and baths in the home as well as cleaning floors up and adding a fresh coat of paint. But since the beginning, an overall plan for the property was kept in mind. The clients have a goal to get the home off of fossil fuels – which can be challenging if not impossible/impractical for a poorly insulated and leaky 150 year old home. Taking the multiphase approach, in this the largest project for them yet, we undertook the re-insulating and air sealing of the home. This can be done from the inside or the outside, and sometimes a combination of the two – which was the need in this case.
Since the interior of the home was in good condition and we had just redone many of the surfaces, gutting the interior to address the insulation was not an option. The exterior was in poor shape with peeling paint, some rotten trim and siding, and a roof that was nearing the end of its service life, so we approached it from the exterior.
Prior to work on the one we performed a blower door test on the home. It was, and still is, the worst home in terms of its air tightness we have ever faced. In fact, our blower door could not keep up with the leakage and so we combined ours with our Efficiency Vermont consultant and ran them at the same time to get an accurate result. The result – 13.08 ACH50. For reference the current building code for new construction is 3.0 and for passive house is 0.6 for new construction.
After the work was completed, we had slashed the infiltration to 3.4 ACH50. While we would have hoped to bring it under, it still was a massive accomplishment. Add to that that all the insulation levels were brought up and the home’s heat loss calculation went from over 90kbtu/hr to a little over 30k btu/hr. Not only was that cutting need by 1/3 but it brought the home down into the territory where a heat pump can reasonably heat and cool the home – which in the end was the client’s goal of removing fossil fuels from the home and doing their part to curb climate change.
With a combination of exterior rigid foam, spray foam in the basement, attic, and areas inaccessible from the outside, we managed to create a far more efficient and comfortable home for the clients. With brand new siding, trim, windows and a roof, the home was transformed into a clean crisp modern farmhouse. We also added a timber frame front porch and transformed the nonfunctional 3 season porch across the front with functional screens and windows. Lastly, we added a back patio fixed some drainage issues access by a new slider from the living room.
With the addition of a large ground mount solar array this home is now ready for the overhaul of the heating system to a heat pump in the future. The transformation from a failing and mistreated home is now a good example of careful planning and execution to create a home set up to perform with the standards of a 21st century home.

